By playing with joint colours, these architects were able to mimic the birch trees around this new school building – and integrate the surrounding nature into the design. Creating environments for children is a critical challenge that requires architects to consider many different perspectives. Anna Kovacs, lead architect for schools and housing at Archus, recognises the responsibility that comes with it. In this project in the Swedish village Vittinge, she designed not only a school but also a hub for the local community.
.jpg)
Facts & Figures
Project name: Vittinge School and Preschool, Vittinge, Sweden
Architecture Archus
Client Hebyfastigheter AB
Year of completion 2024
Product used EW2163 Cassis LESS
Building type Public
Edition architectum #41

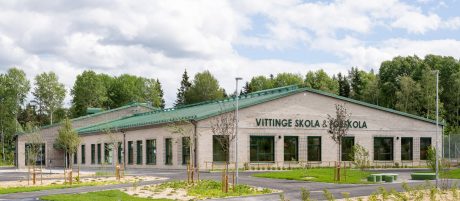
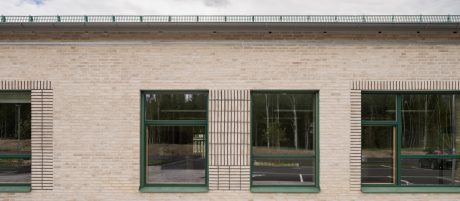
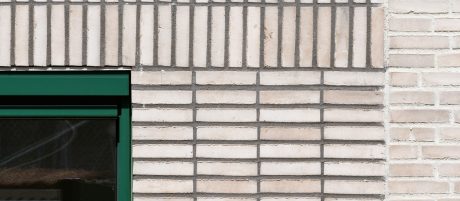


.jpg)
.jpg)
.jpg)
.jpg)
.jpg)
.jpg)
.jpg)
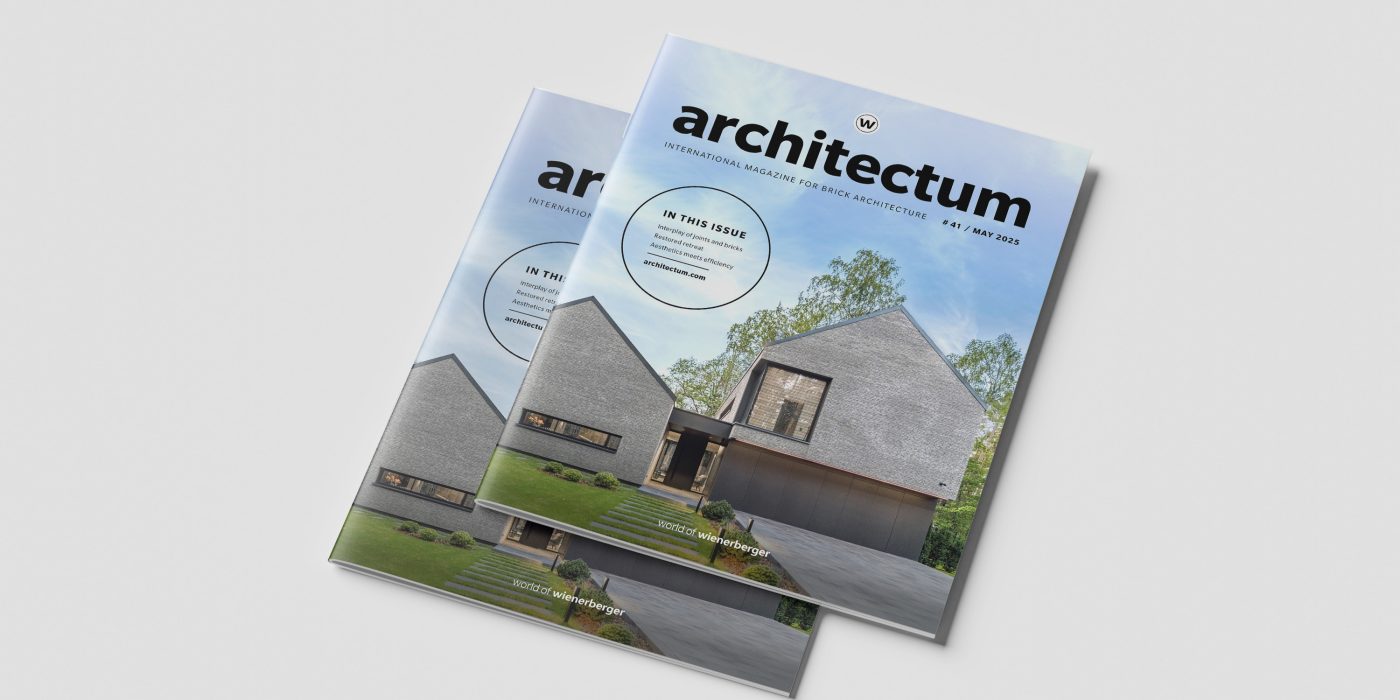

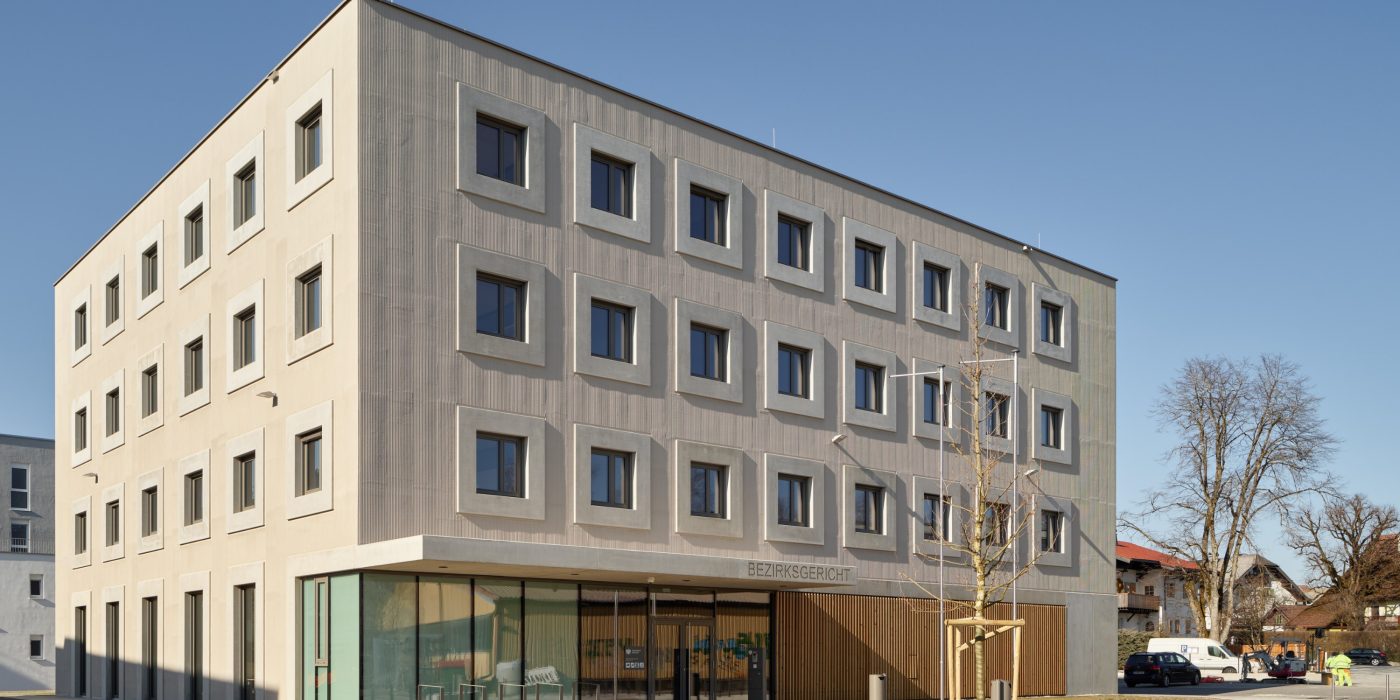

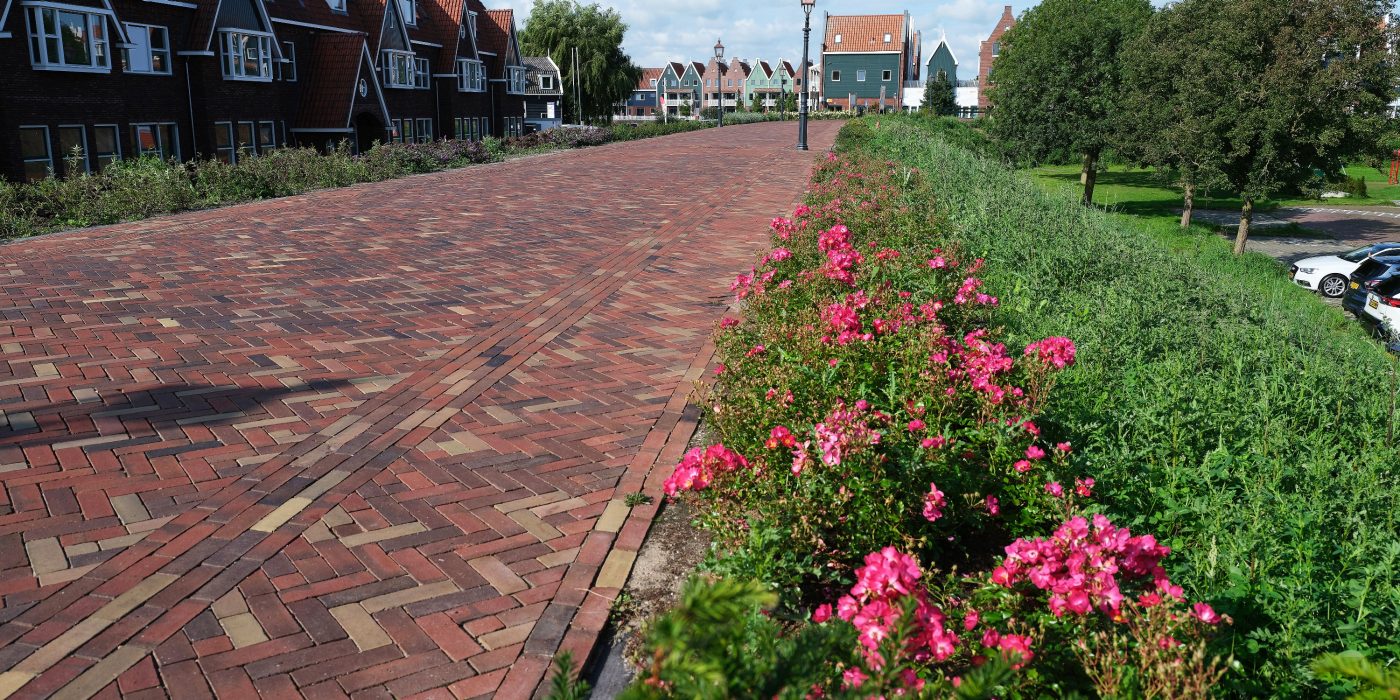.jpg)
.jpg)