Visible from afar, this apartment building makes a strong visual statement. Its white window-frames and coloured façades give the Finnish city Espoo an outstanding architectural landmark.
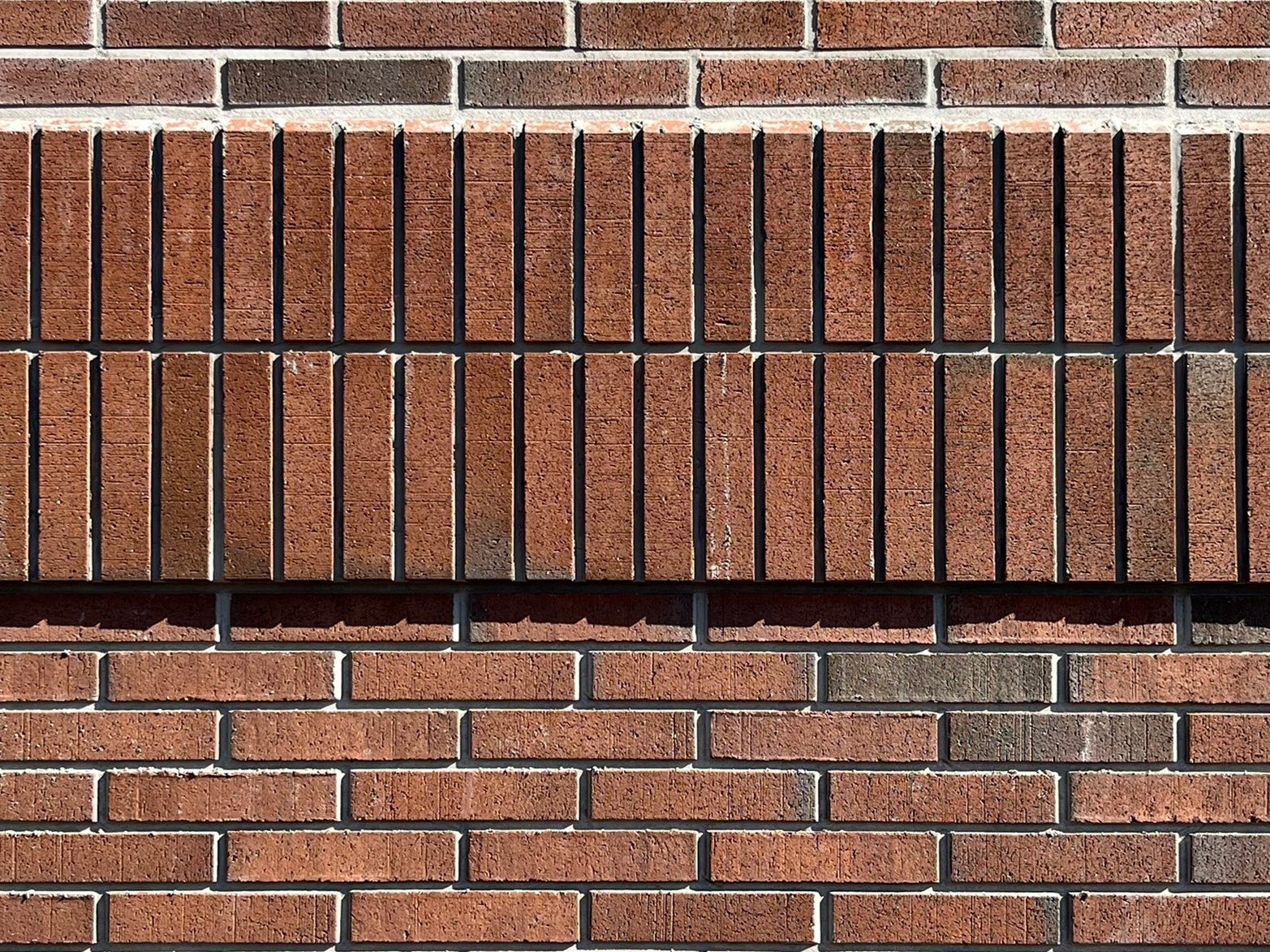
Facts & Figures
Project name: Gräsantörmä residential block, Espoo, Finland
Architecture Arco Architecture Company, Tom Cederqvist, Sara Frankenhaeuser
Client ICECAPITAL Housing Fund and Lumo Kodit
Year of completion 2023
Products used Brick slips Superwhite Retro and Kare range: R-punainen, Pellava, Graniitinkirjava, Ruskonkirjava
Building type Apartment Building
Edition architectum #41

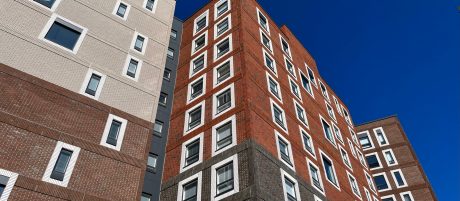
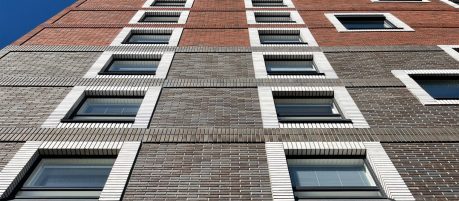

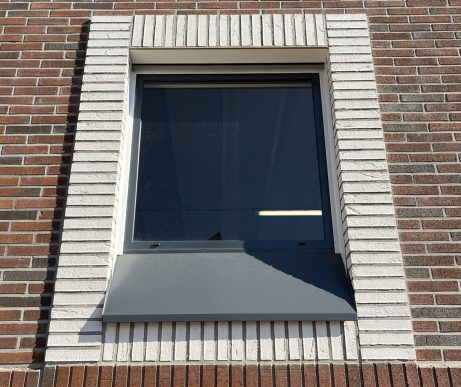
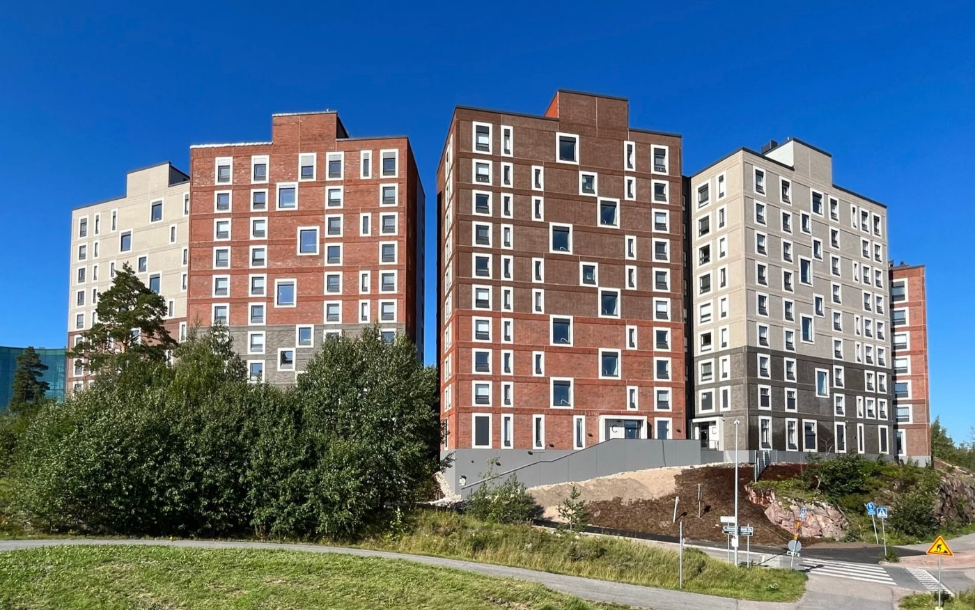
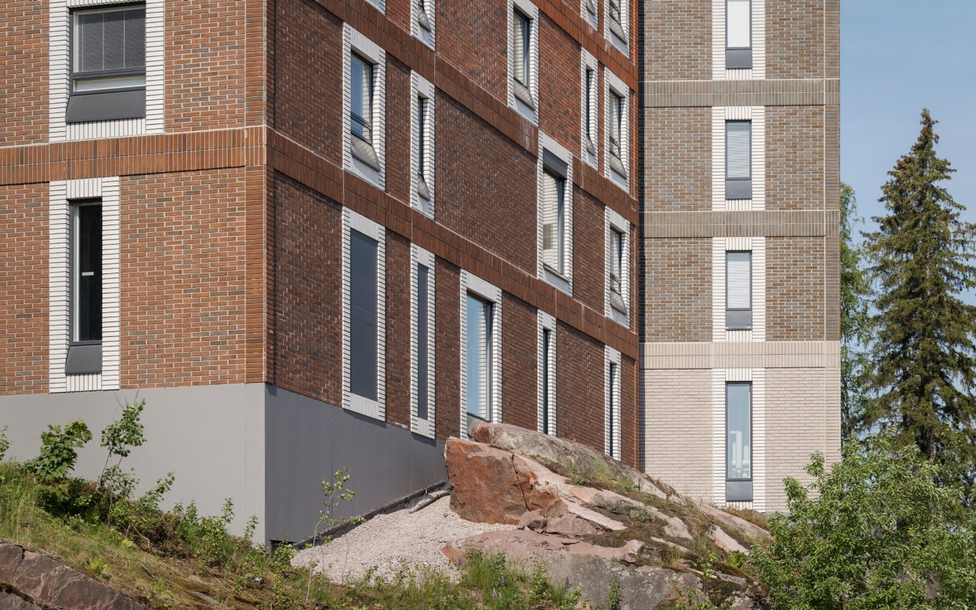
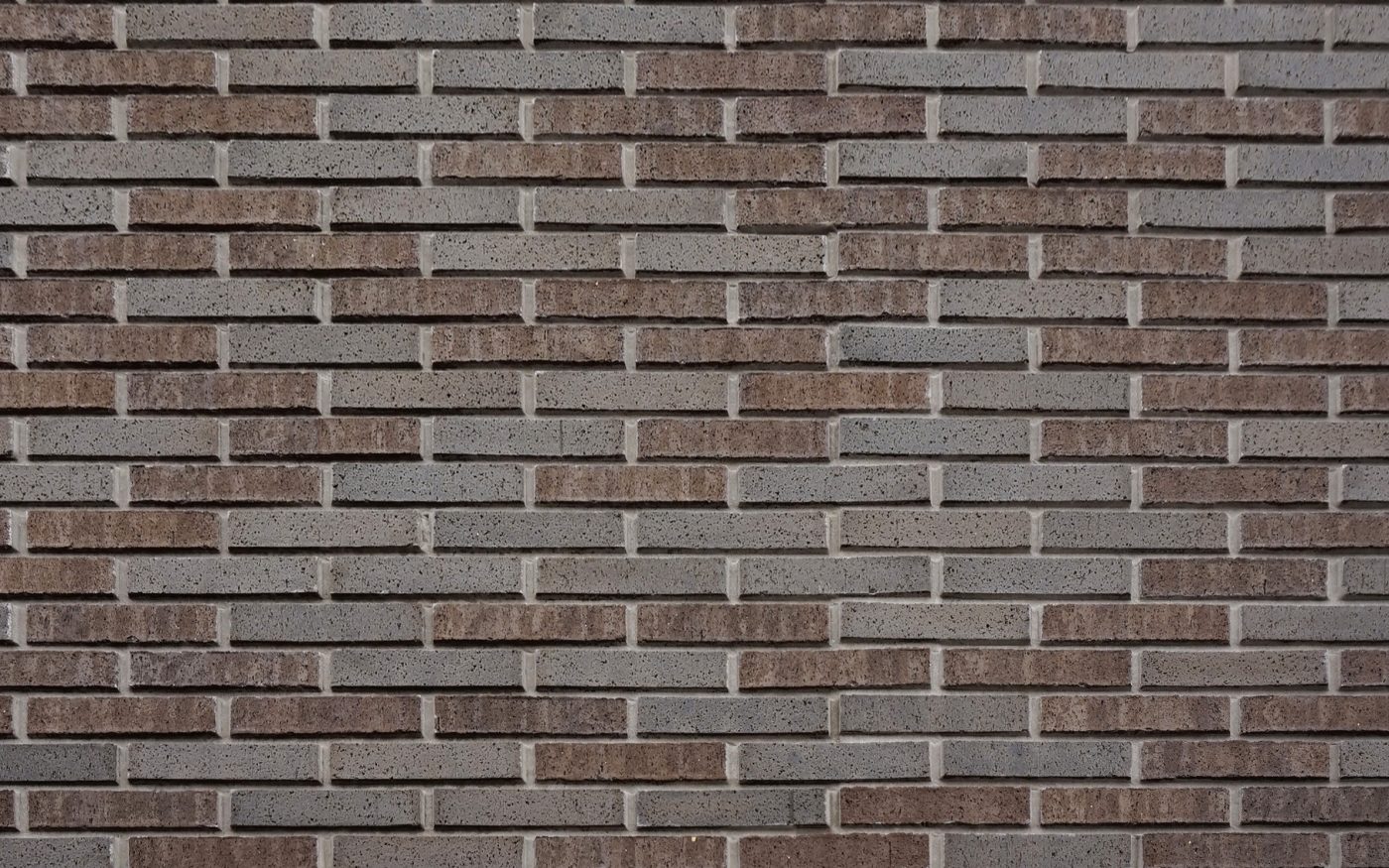
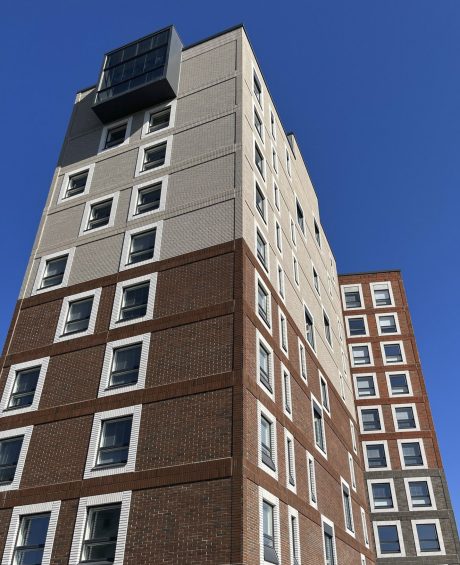
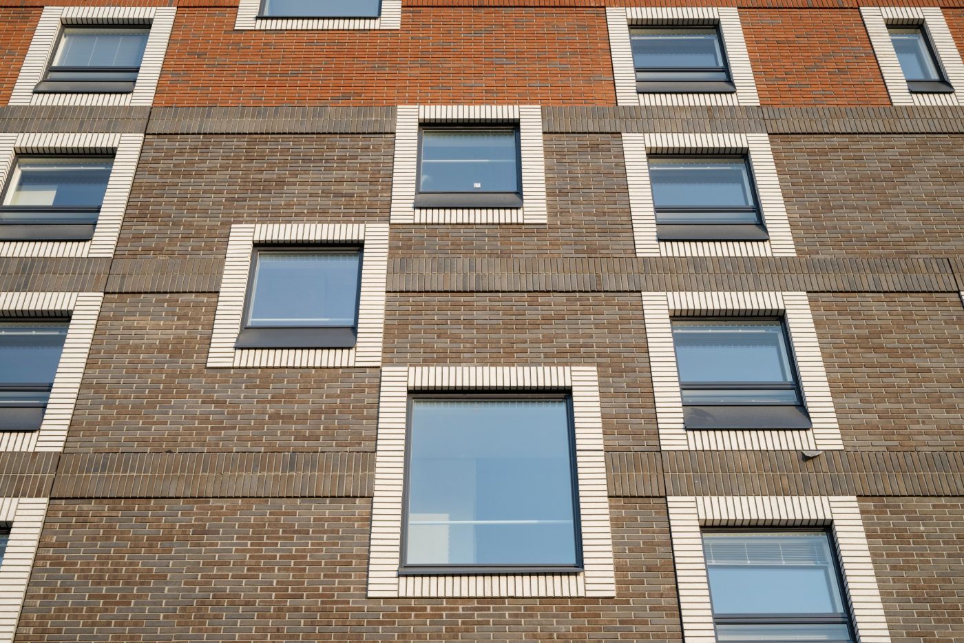
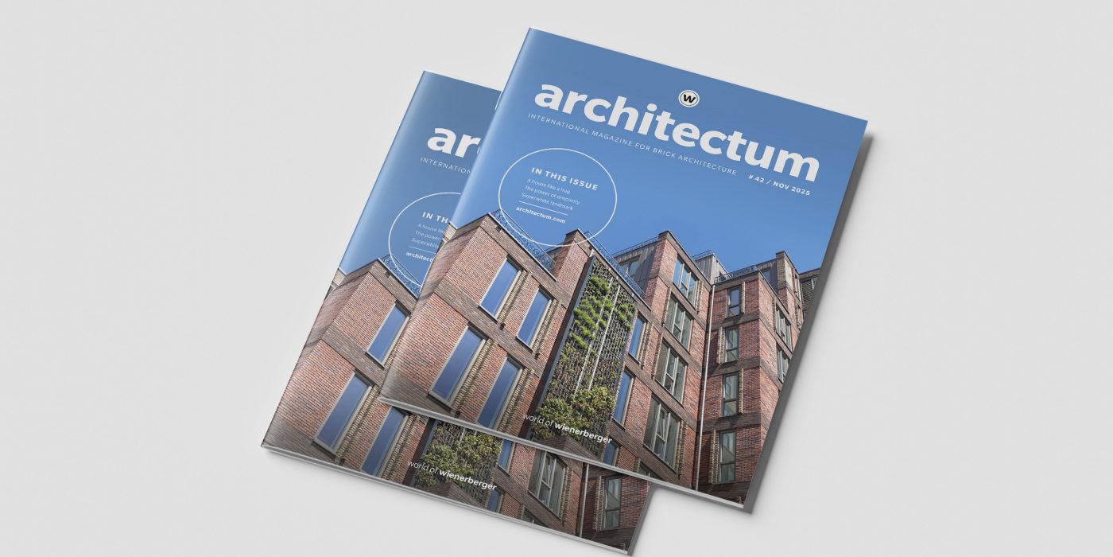

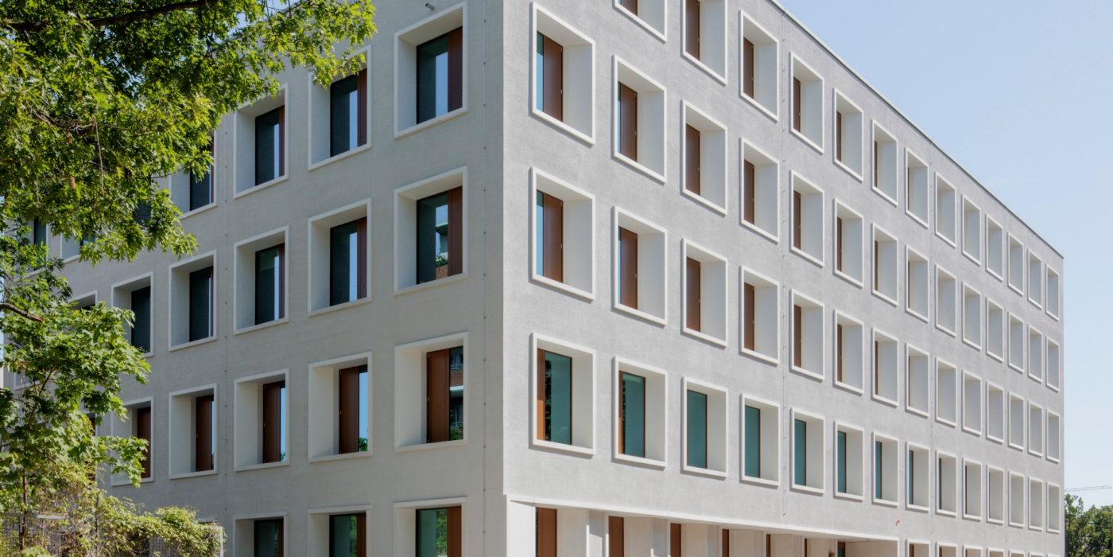

.jpg)
.jpg)