Brick is deeply embedded in Dutch architecture. The project embraces this heritage, drawing inspiration from the brickwork of the Spoorbuurt district. For Carels, the choice of brick was both aesthetic and cultural: “We wanted a full body coloured brick in saturated tones, creating a rich appearance and sparkle in daylight. Horizontal bands and varying colours and textures make the floors readable and create a changing image throughout the seasons.” wienerberger’s Flower series was a defining element of Cascade: Carels opted for the colours of Passiebloem, Kogelbloem und Hoornbloem to create a lush vibrancy and rich texture. “The brick had to be sleek and robust, available in different colours, applicable in various bonds, and also usable as brick slips,” explains Carels about finding the right brick. The result is seamless brickwork which incorporates different masonry techniques, bonds and joint colours.
Meanwhile, the balconies, clad with brick slips, merge invisibly into the façades. In addition to its fascinating façade, the building also had to satisfy sound insulation and noise protection requirements: the site is located between the train station, roads and the canal and was especially subject to noise and vibrations. The careful integration of building form, materiality, and layout responds to these constraints, creating a high-quality living environment in a demanding location.
.jpg)

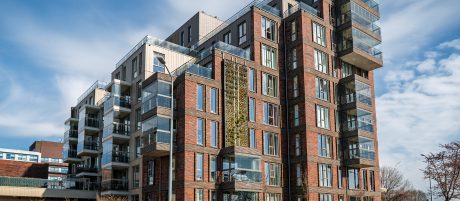
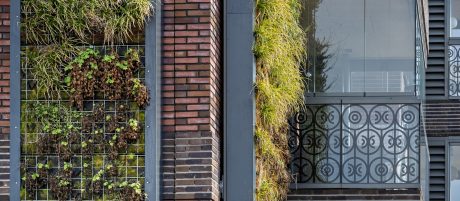
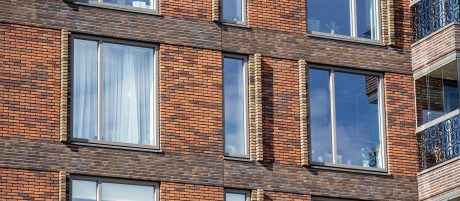
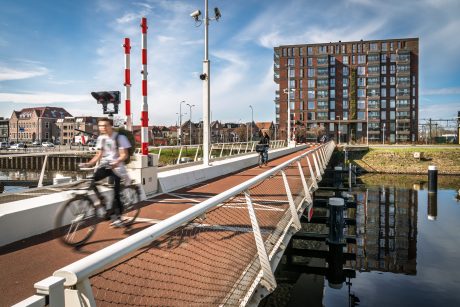
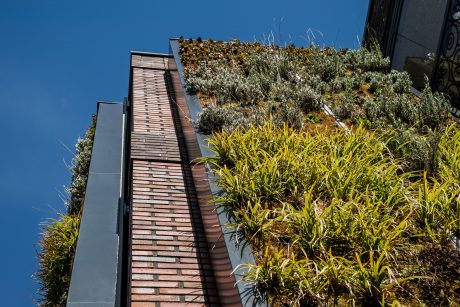
.jpg)
.jpg)
.jpg)
.jpg)
.jpg)
.jpg)
.jpg)
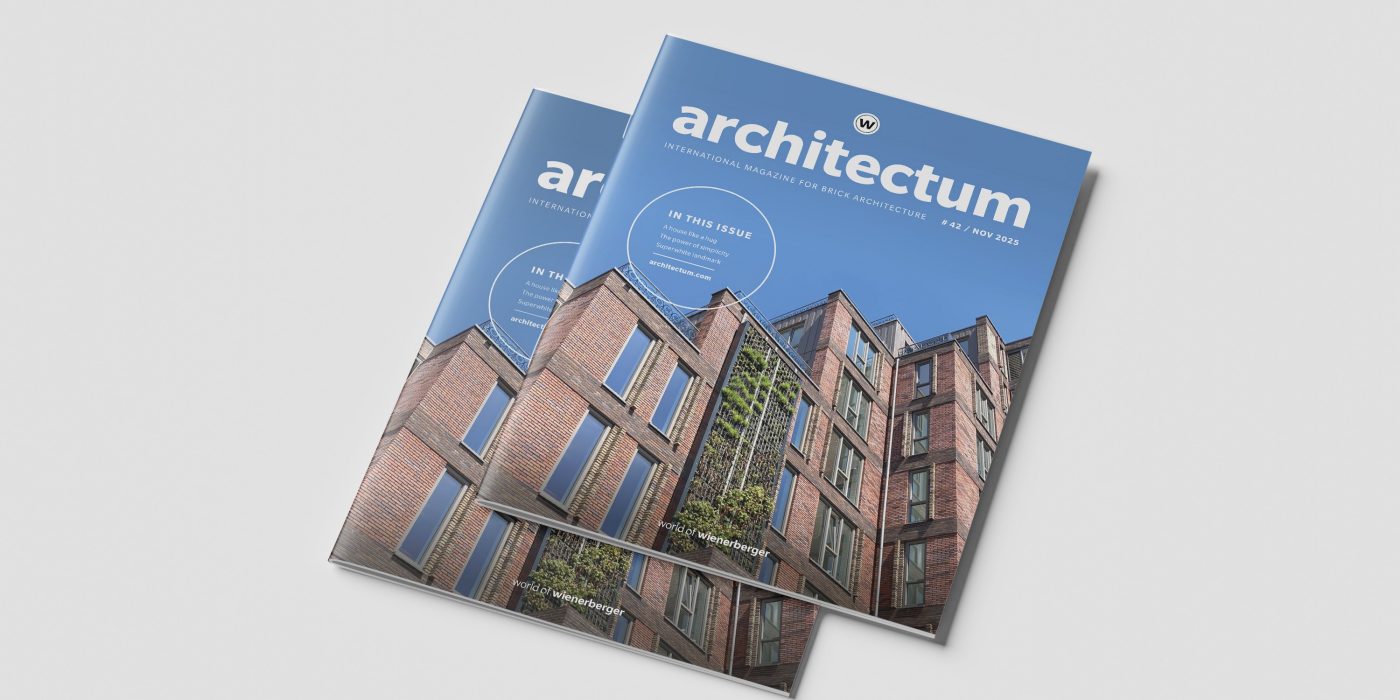

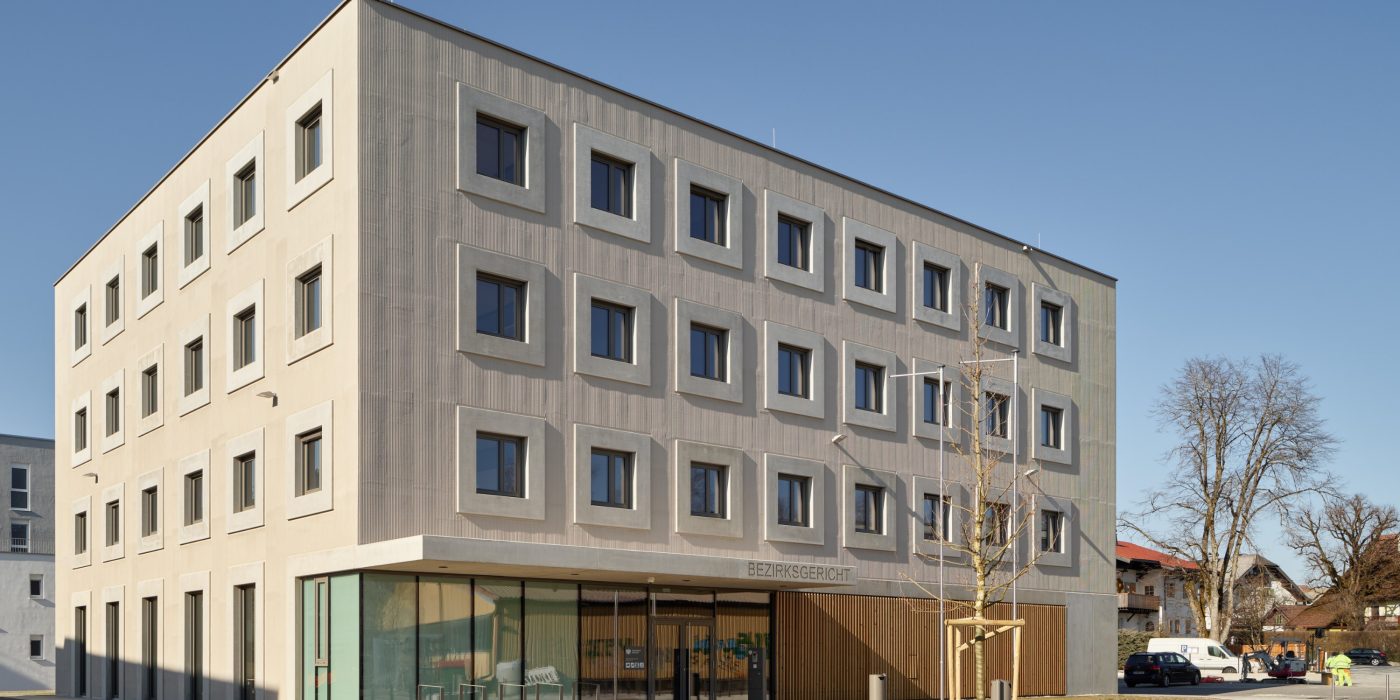

.jpg)
.jpg)