In the heart of Singapore’s One Tree Hill residential area, this stunning home redefines privacy while standing out in the city’s skyline. Through thoughtful planning and meticulous material selection, the atmosphere is transformed from the densely built area into an intimate, light-filled sanctuary.

Facts & Figures
Project name: 37 One Tree Hill, Singapore
Architecture ipli Architects
Clients Hui Cheng Keong & Yeo Ghee Teng
Year of completion 2022
Product used Terca Pagus Bruin-Zwart
Building type Single Family House
Edition architectum #41

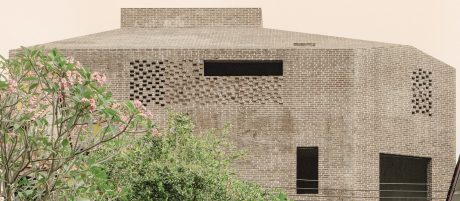
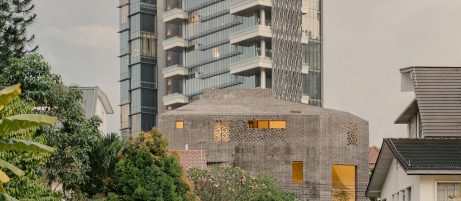
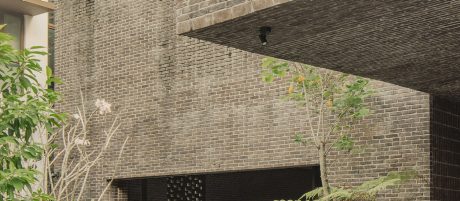
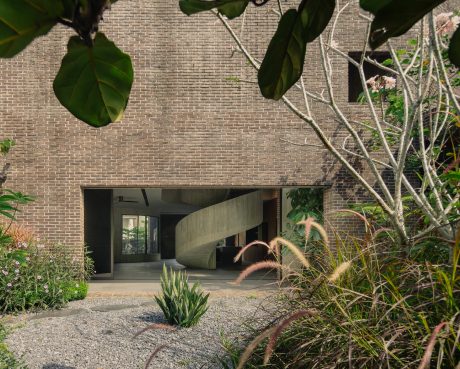
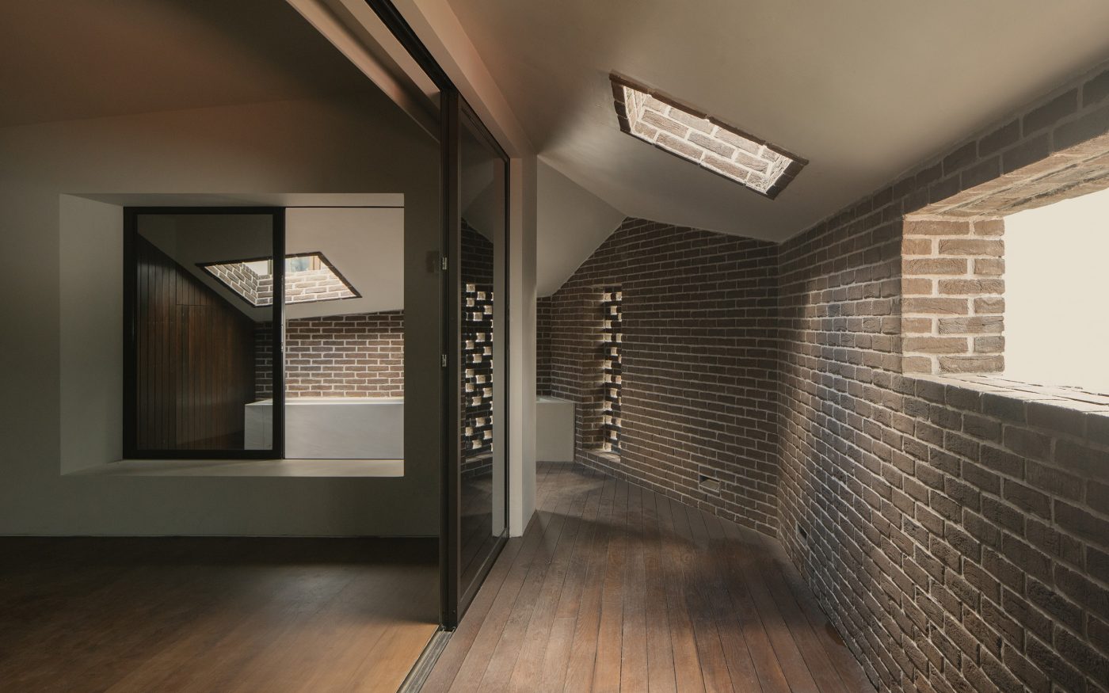
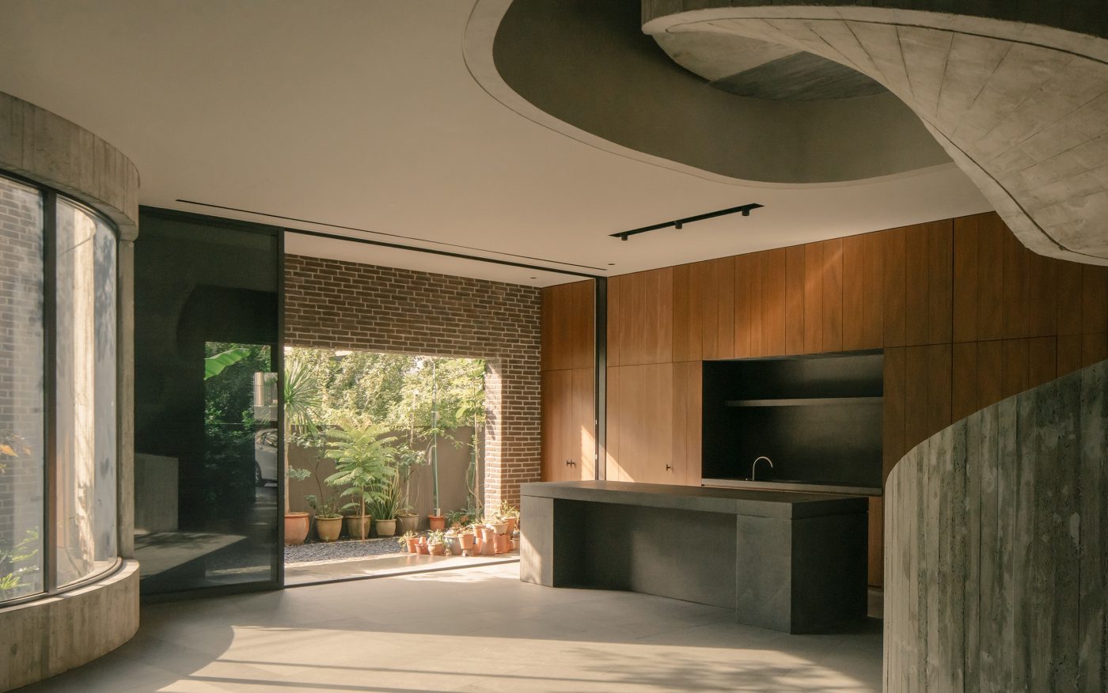
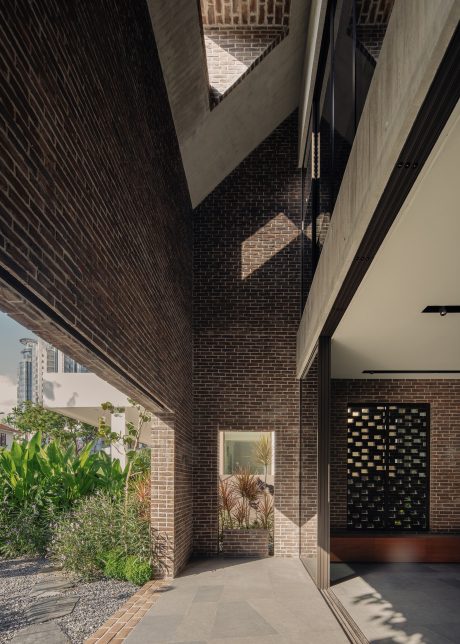

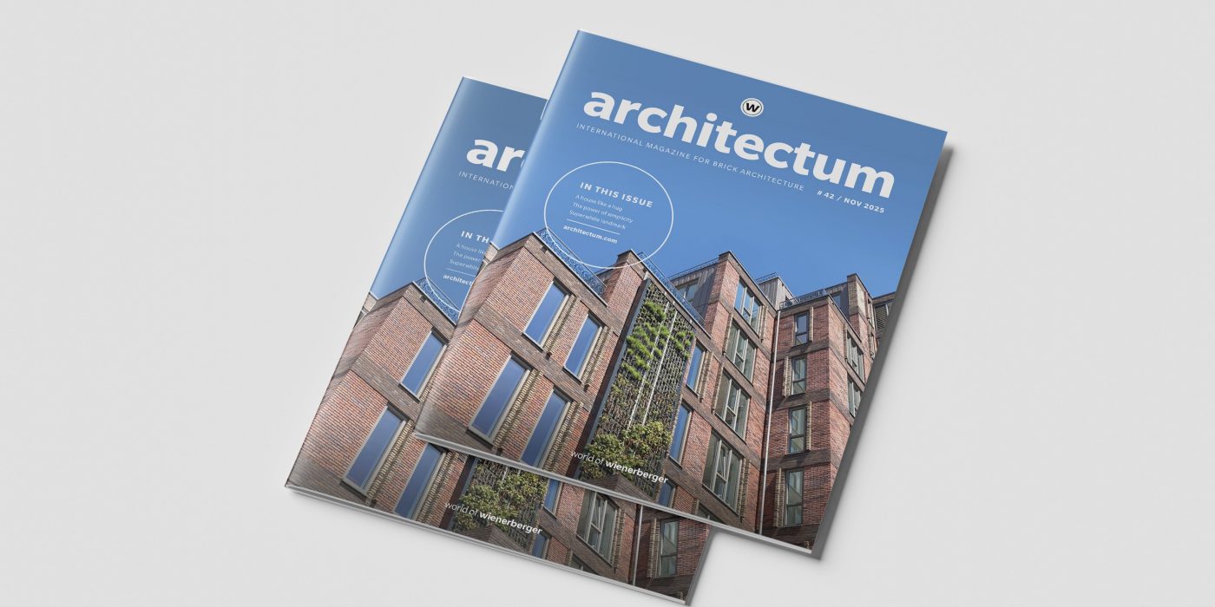

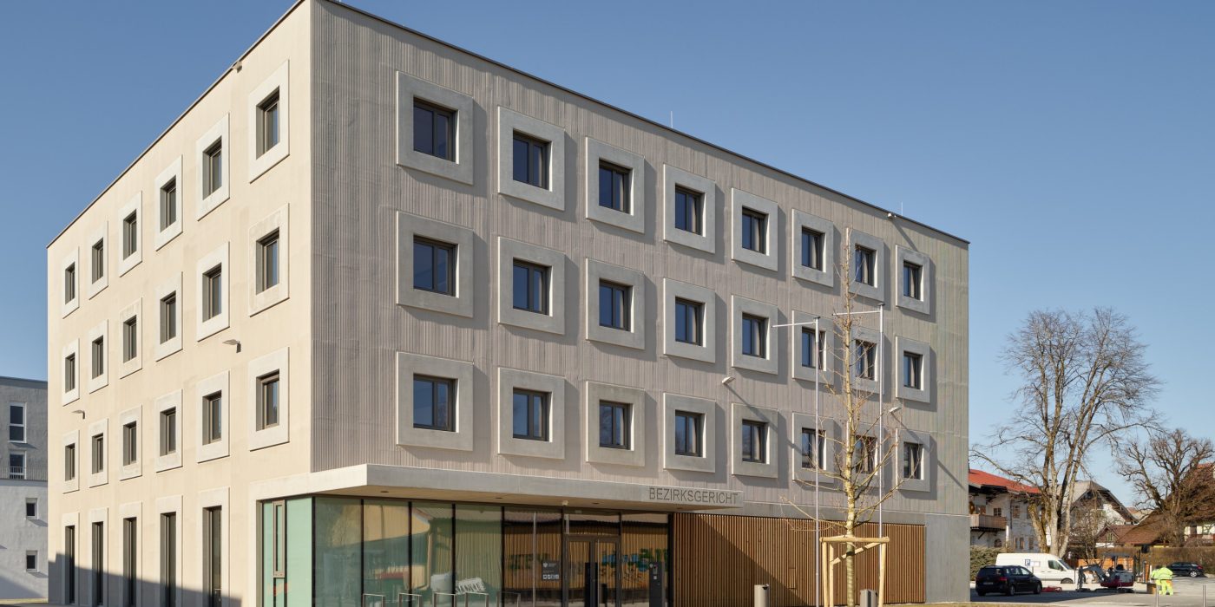

.jpg)
.jpg)