Another special feature of this project is the way it has been designed to blend in with the local topography. The property is on a steep south-facing slope with an access road on the north side, which is above the building and has breathtaking views to the south. The view remains unbroken by the house, because it is set into the ground, and the materials used in its construction blend in perfectly with the landscape. The roof has been planted with native grasses and shrubs and the concrete walls were made using stones from the site itself.
Locally sourced materials dominate inside, too, with local clay bricks forming the walls and floors. In the courtyards they remain exposed while, indoors, they are painted white. Patterned tiles and wooden features complete the look. TEd’A arquitectes wanted the house to have texture and lines, and to acquire a patina over time – just like traditional buildings, which are actively shaped by time. That is why the Brick Award special prize goes to ‘Can Jaime i n'Isabelle’. This building is not just about feeling at home in your own house, but also about feeling at ease in a culture and its historical development.
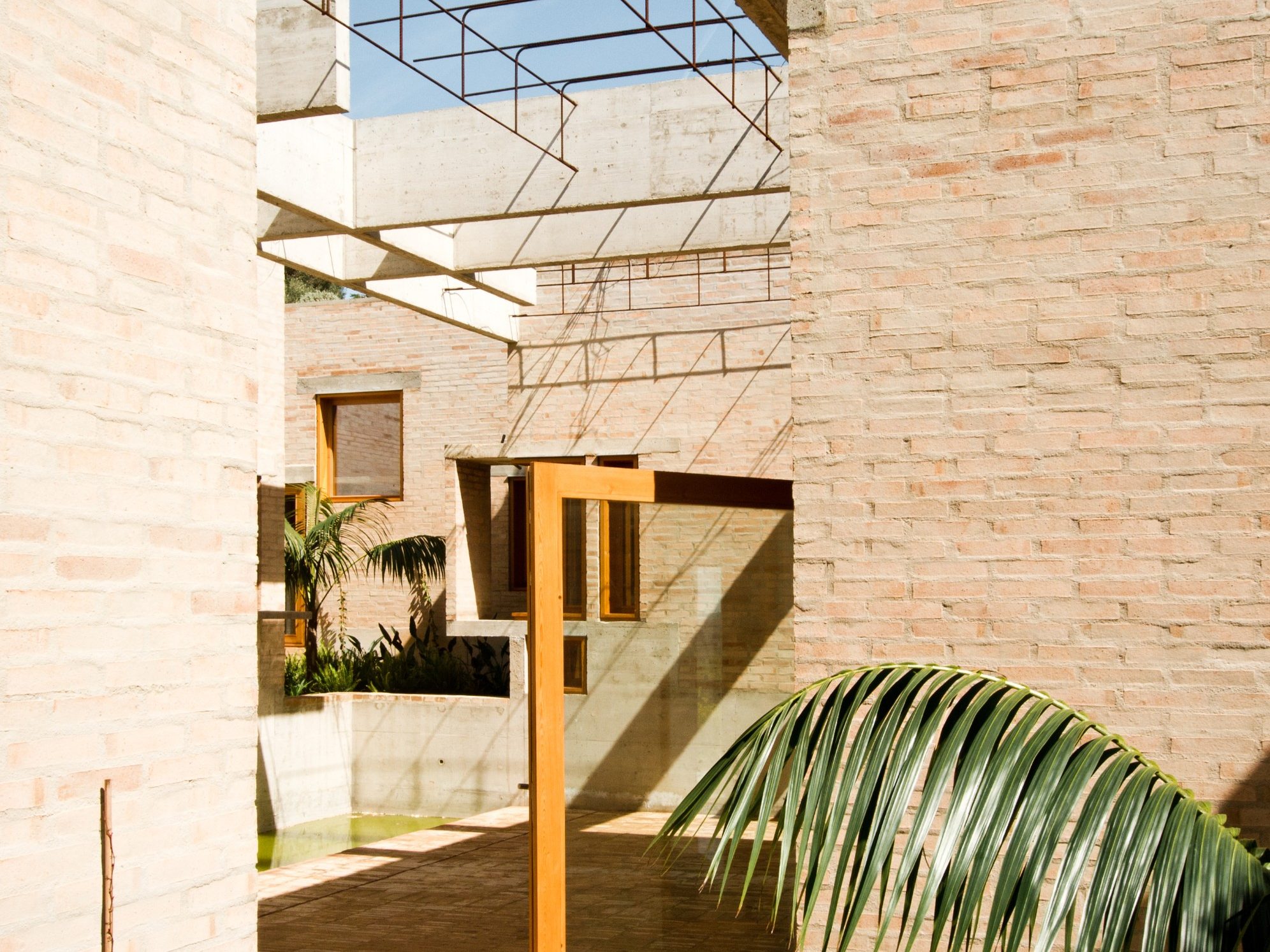

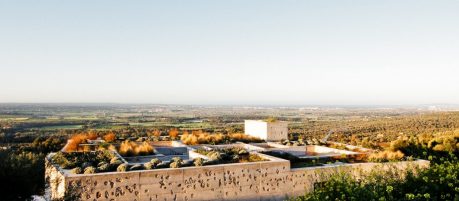
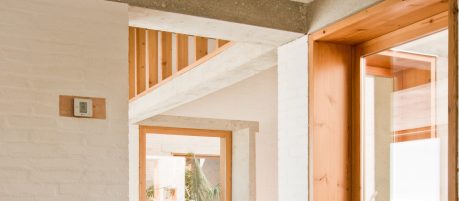


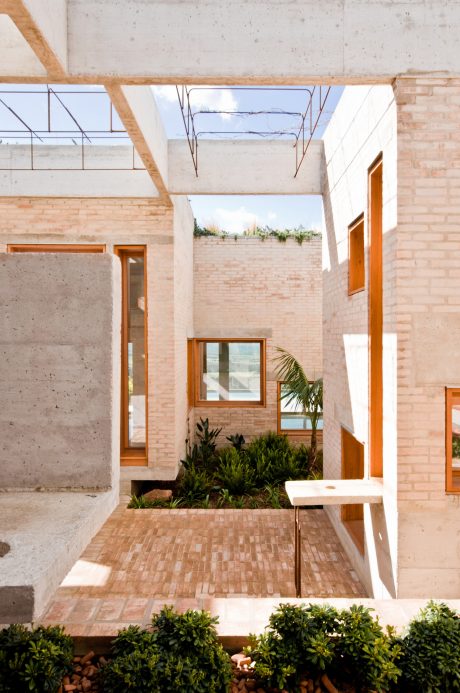


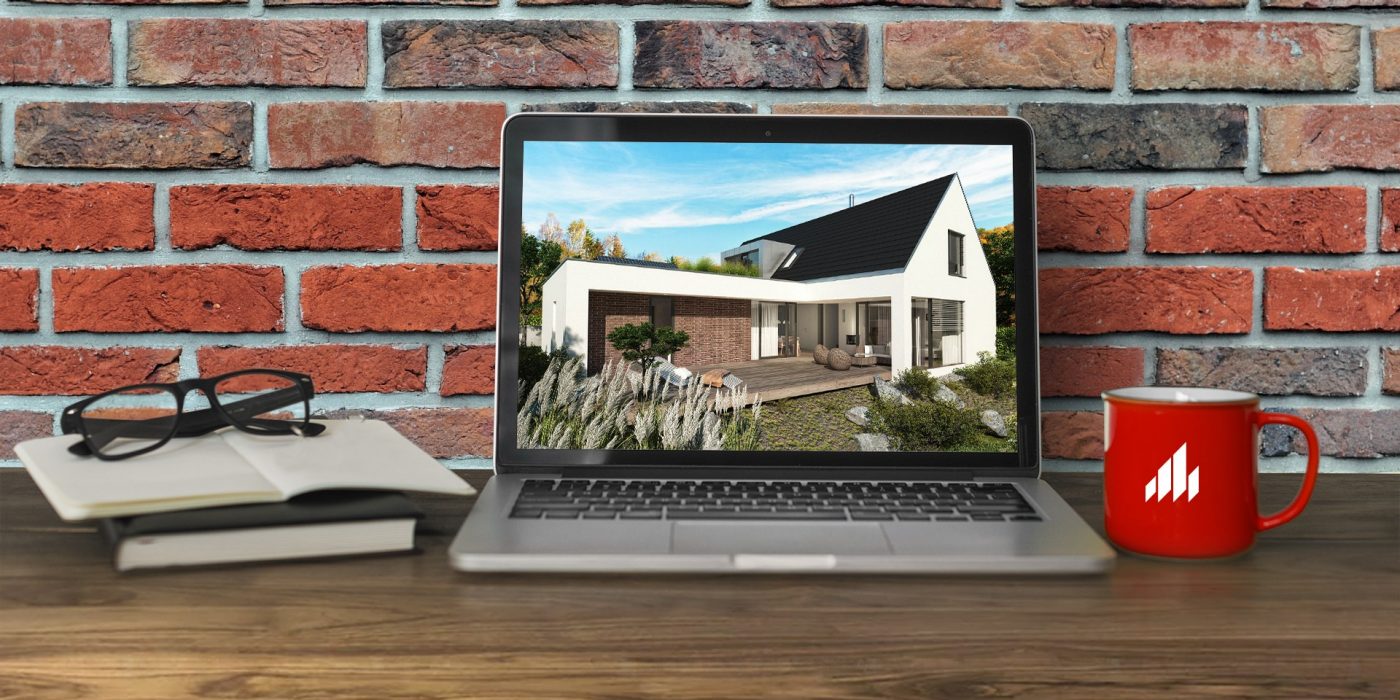
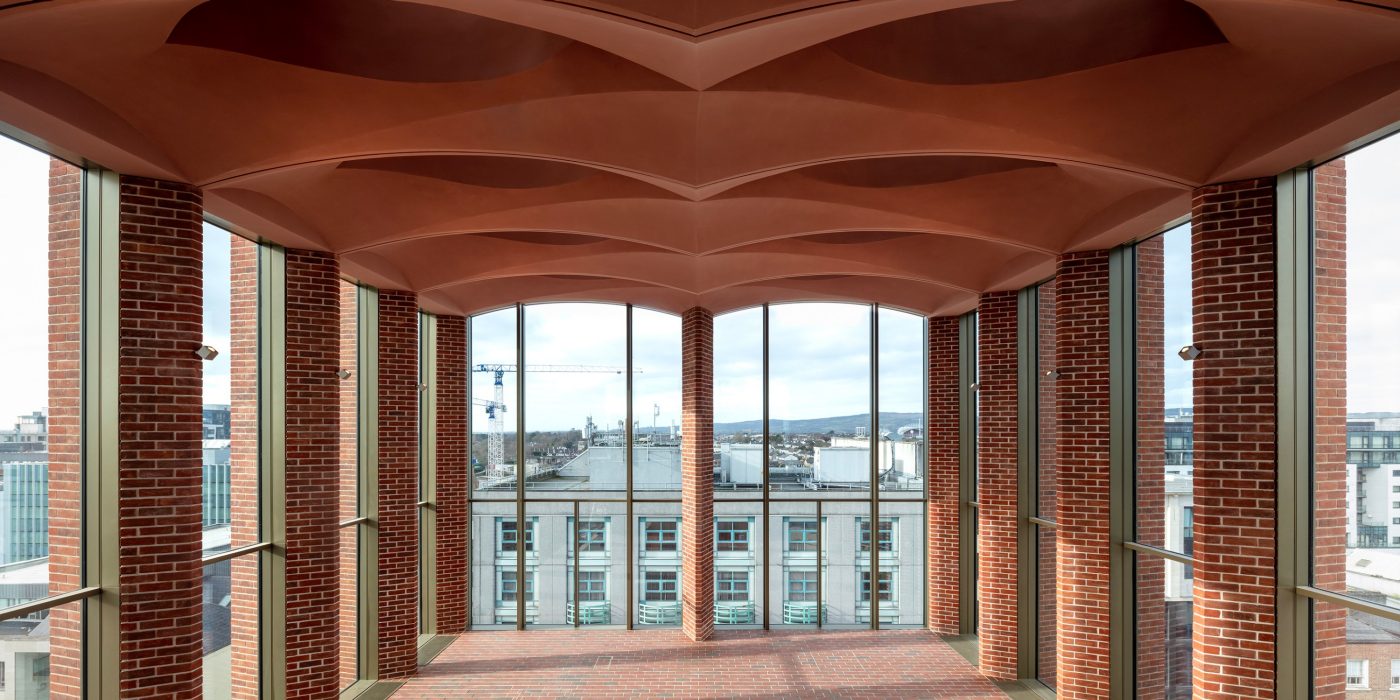.jpg)
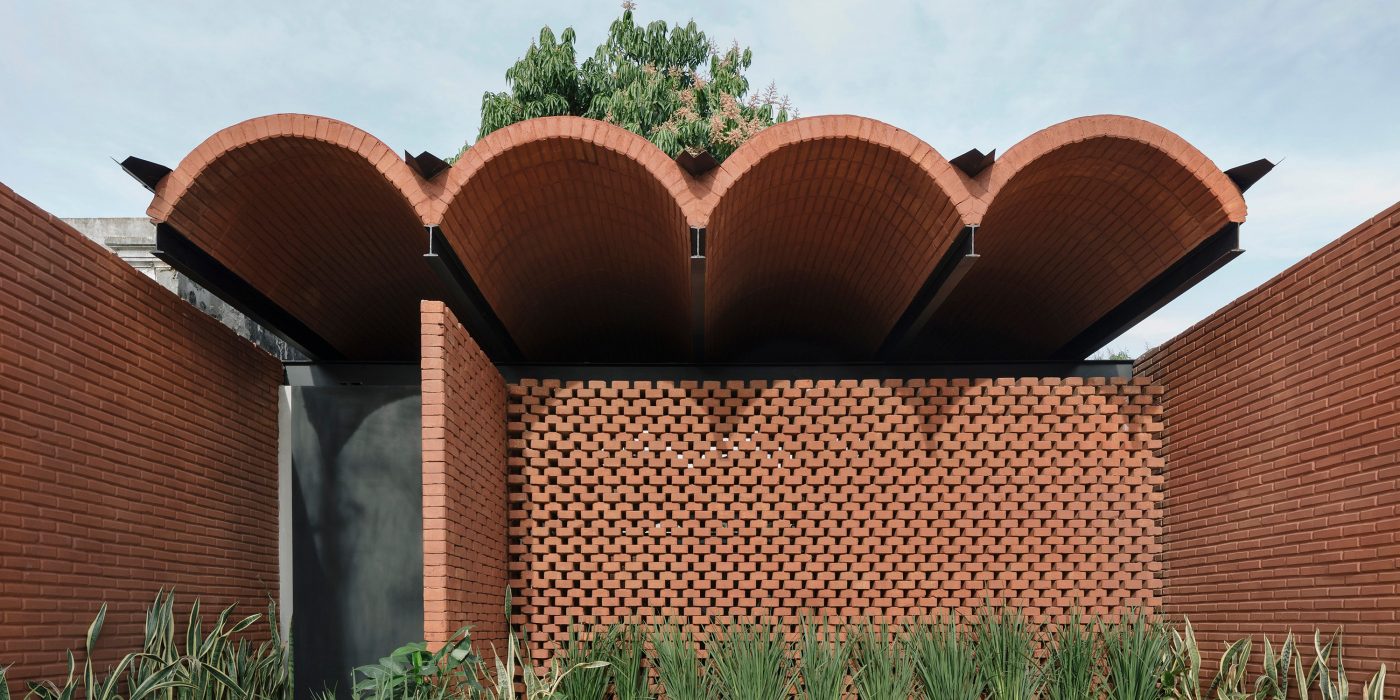.jpg)