In Kigali, a prototype house has been designed to meet the specific needs of the rural population in Rwanda. This project has been carefully thought out, right down to the very last detail, and could be groundbreaking in terms of modernising settlements outside urban areas.
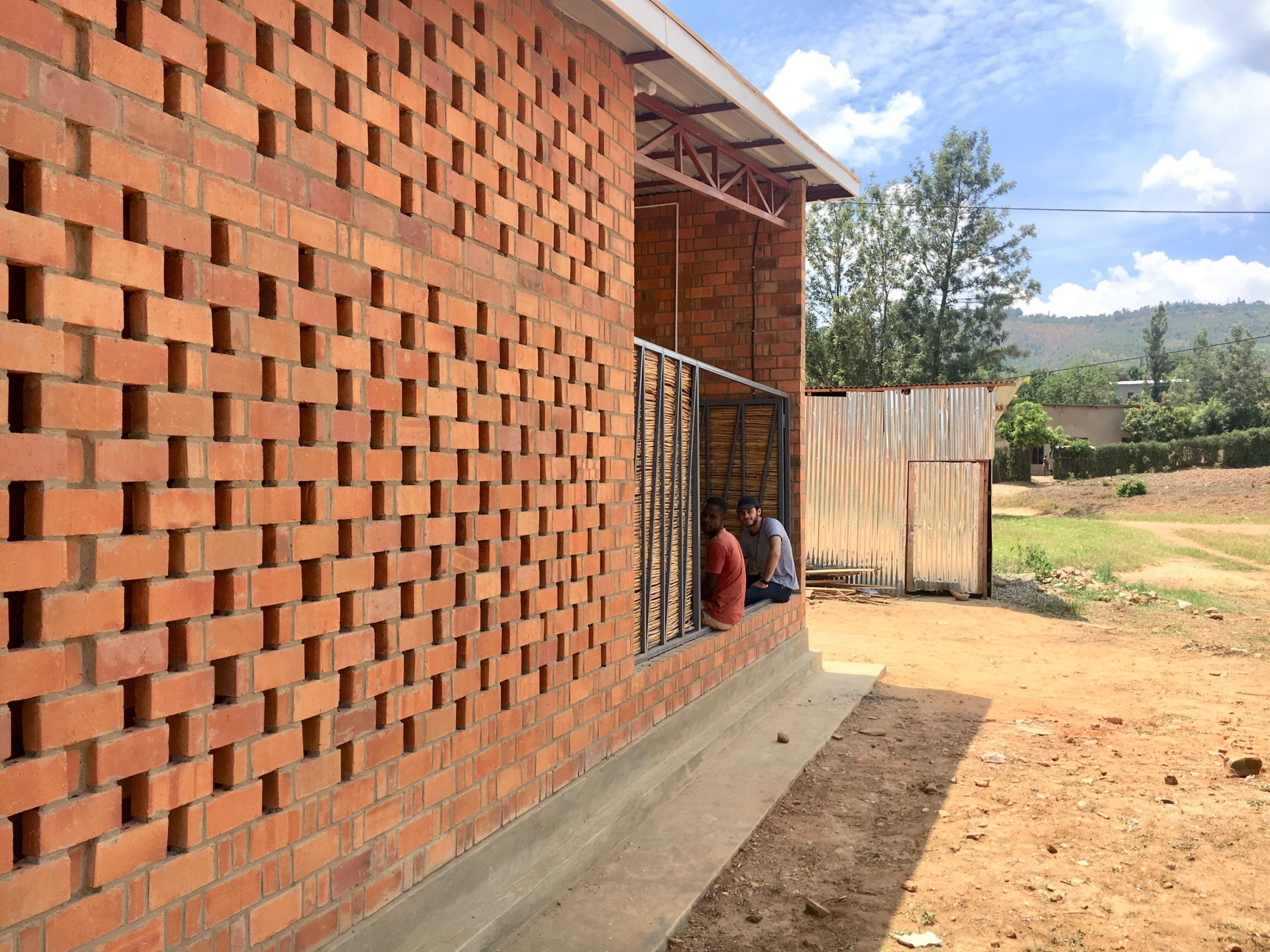
Data & facts
Project name: Prototype Village House, Kigali, Rwanda
Architecture Rafi Segal, MIT Rwanda Workshop Team
Client Rwanda Housing Authority
Year of completion 2018
Product used
Facing bricks
Backing bricks

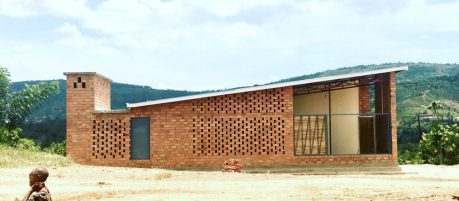
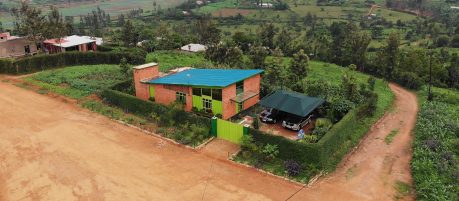
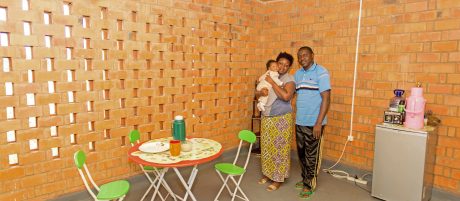




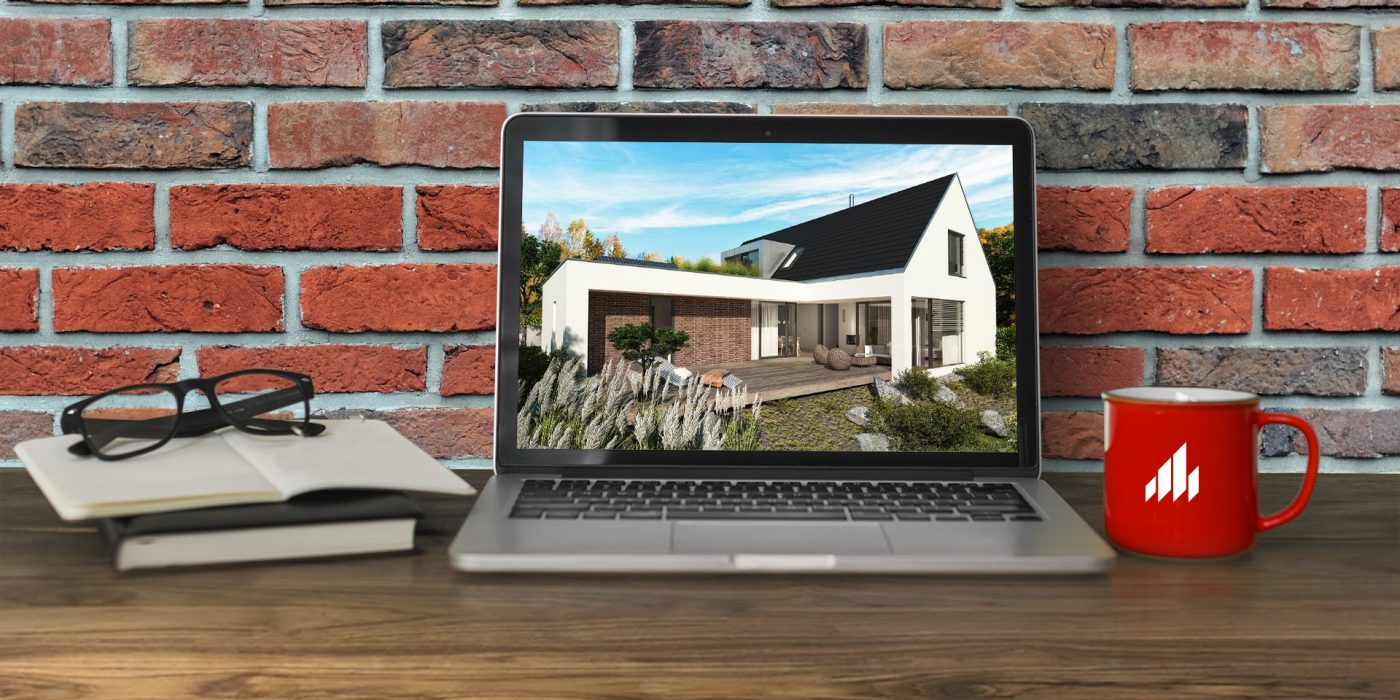
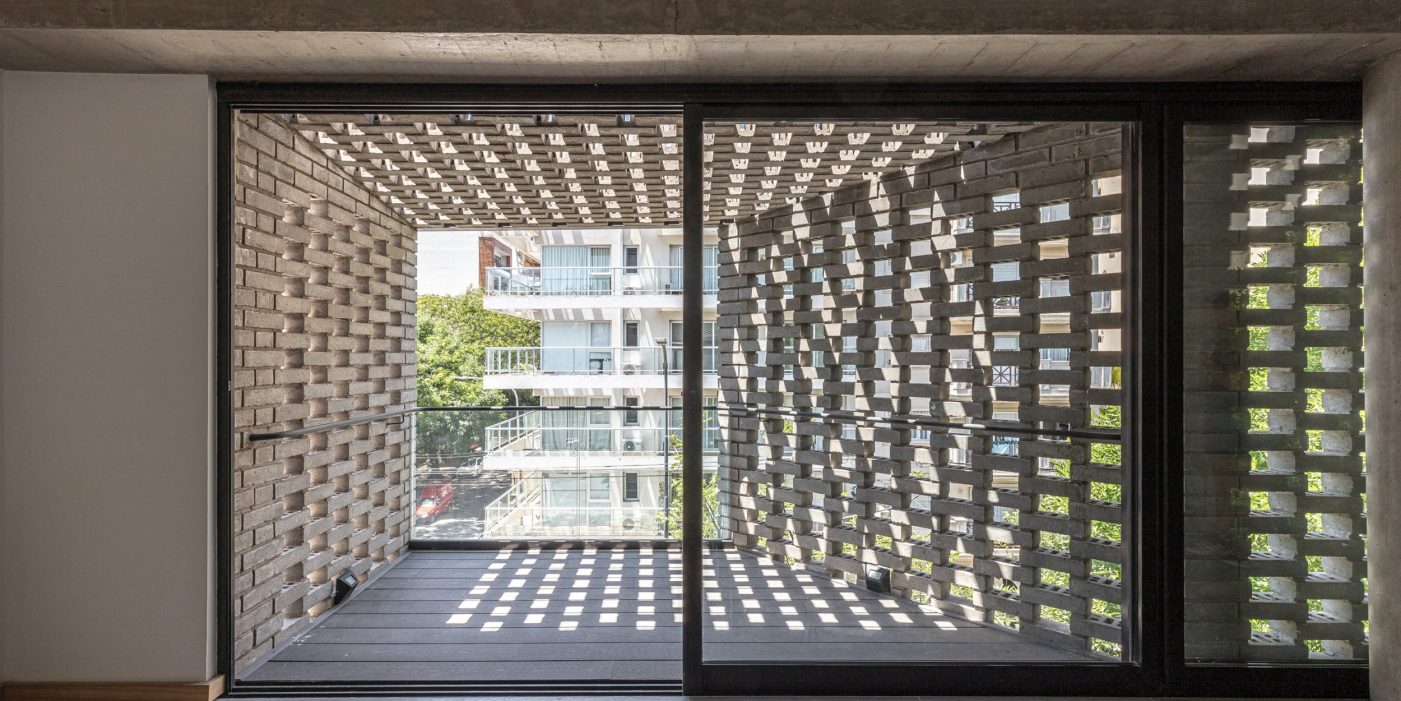
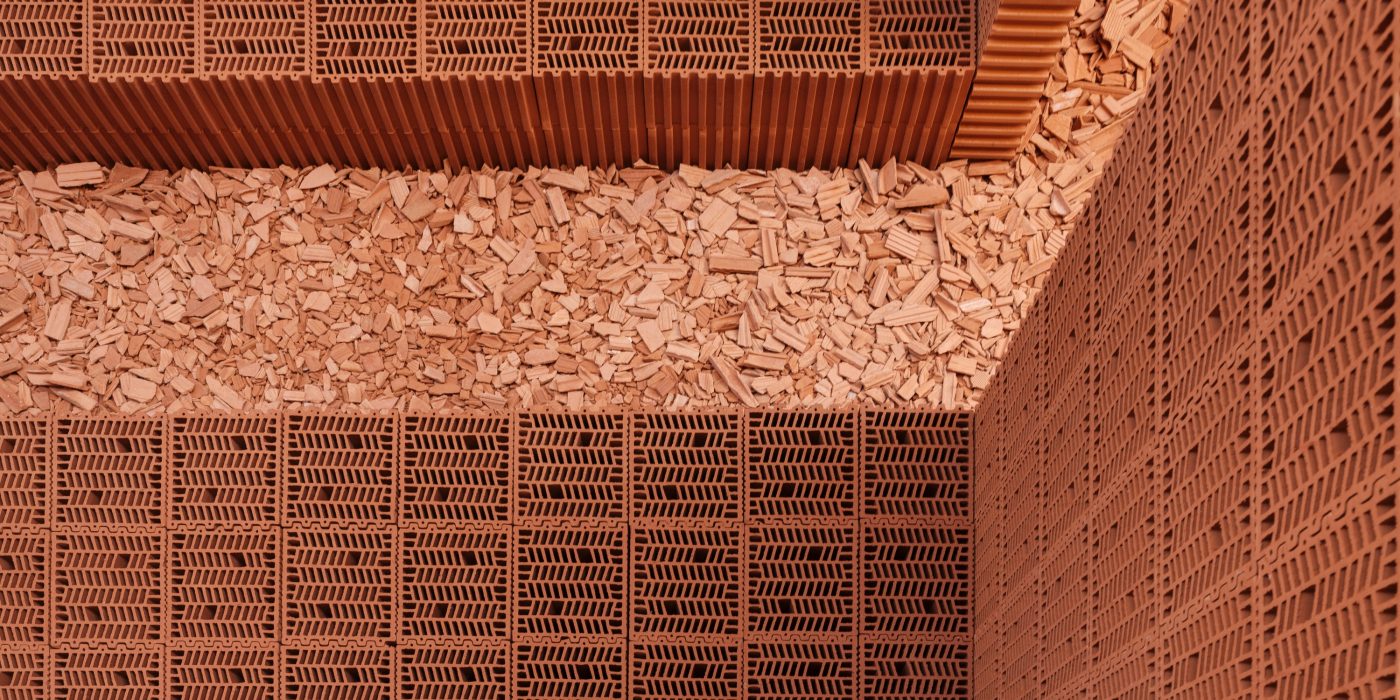.jpg)