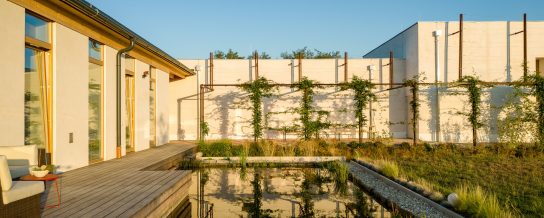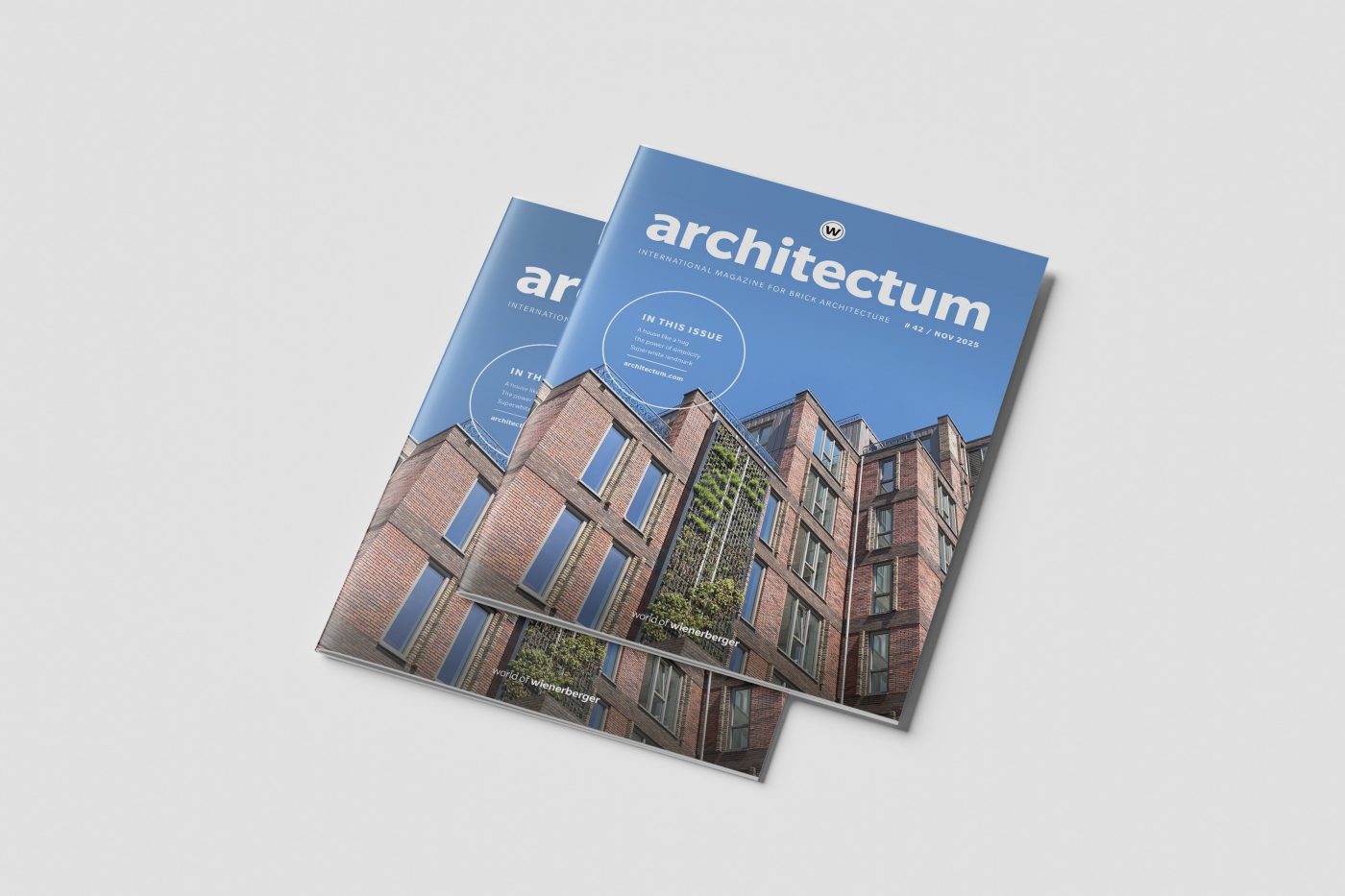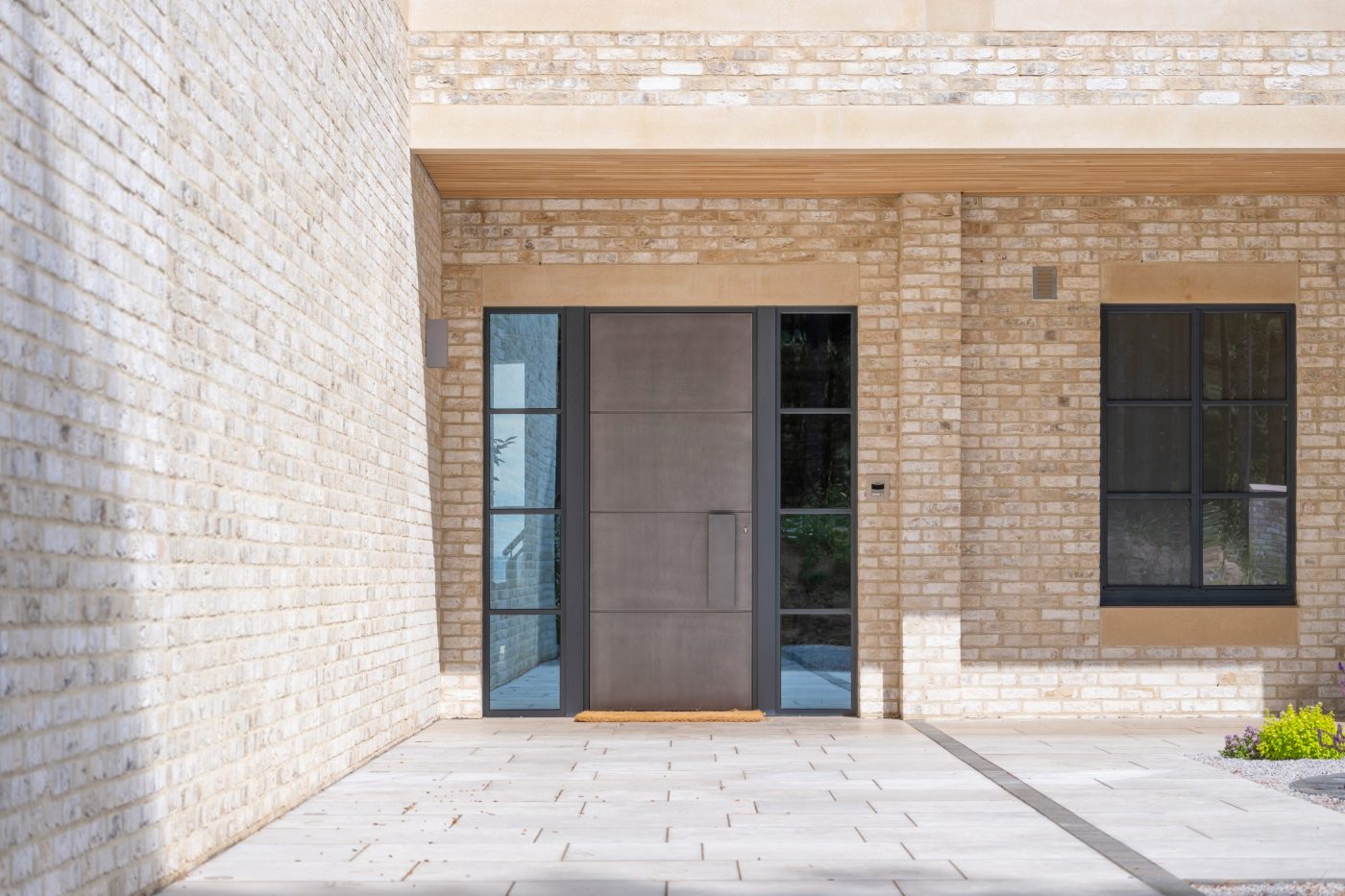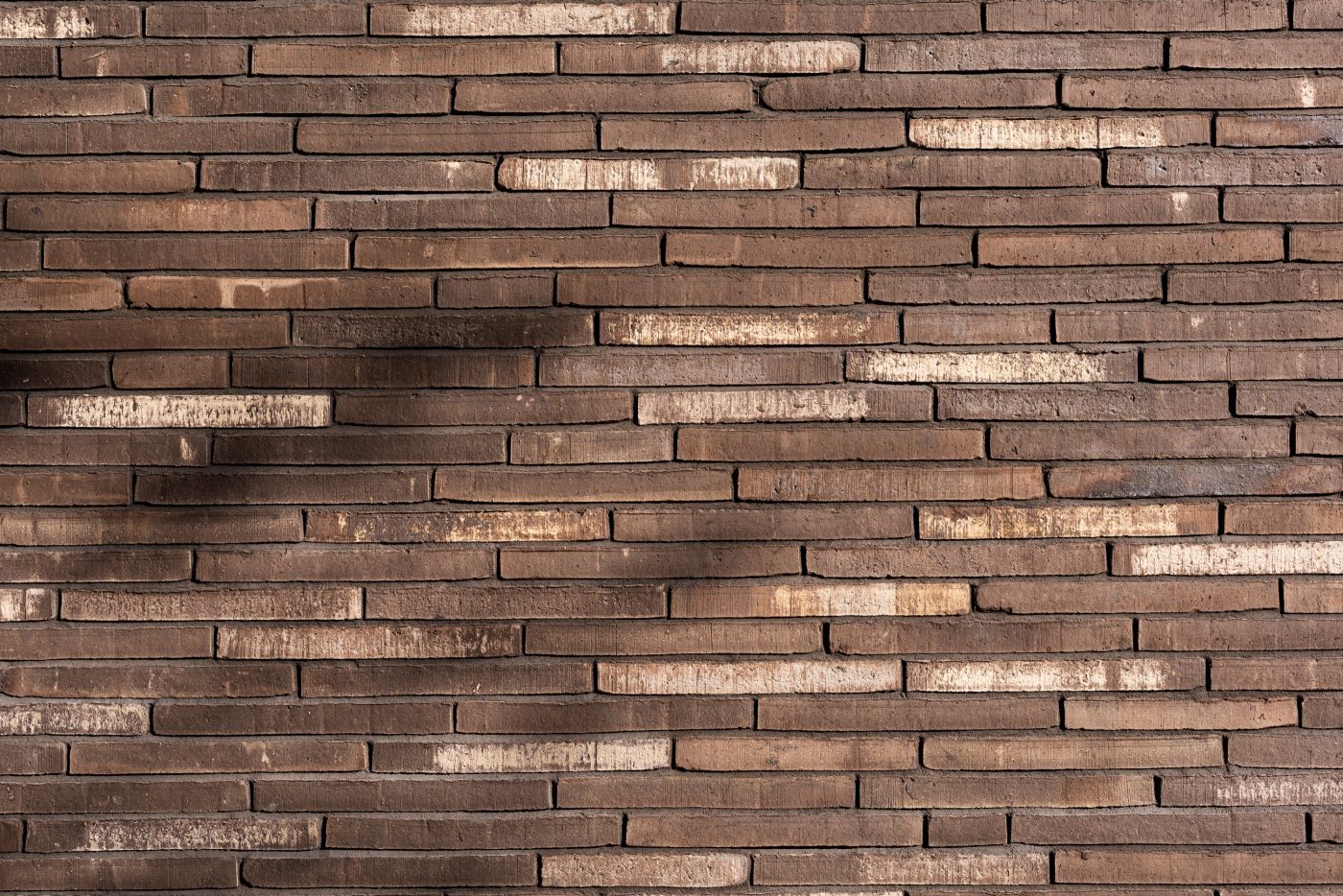From an above-ground wine cellar in Austria to a stunning rural retreat in South Korea , the projects selected for this issue demonstrate that there’s no need to compromise when it comes to building materials.
Architecture with purpose




From an above-ground wine cellar in Austria to a stunning rural retreat in South Korea , the projects selected for this issue demonstrate that there’s no need to compromise when it comes to building materials.
Throughout the year, we collect and research the best solutions in brick architecture. All editions are downloadable for free here.
Our latest issue #42 features these captivating brick projects:
