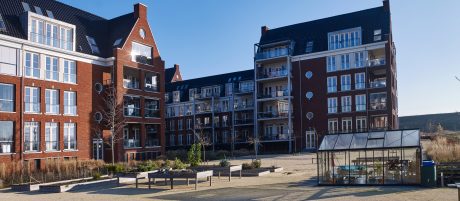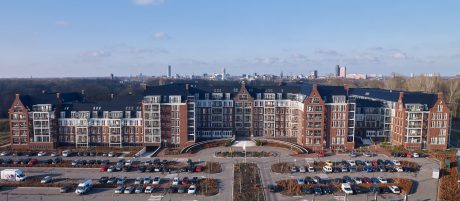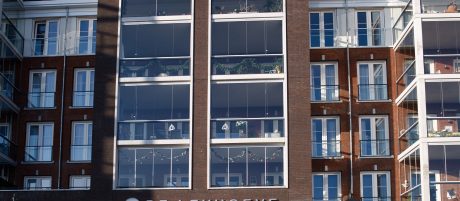The inviting, warm brick façade makes it clear that De Leyhoeve is a place to feel good. Architect Hans Marquart of Marquart Architecten talks about innovative solutions for the future, sustainable design and maximum living comfort in old age.

Facts & Figures
Project name: De Leyhoeve Woonlandschap, Tielburg, Netherlands
Architects Marquart Architecten
Client Roozen van Hoppe Group
Year of completion 2016
Used products Terca Dinkelrood Flash, Dommelrood Gereduceerd , Marowijne Rood Zand
Building type Public
Published in architectum #27







.jpg)
.jpg)
.jpg)
.jpg)
.jpg)
.jpg)
.jpg)





